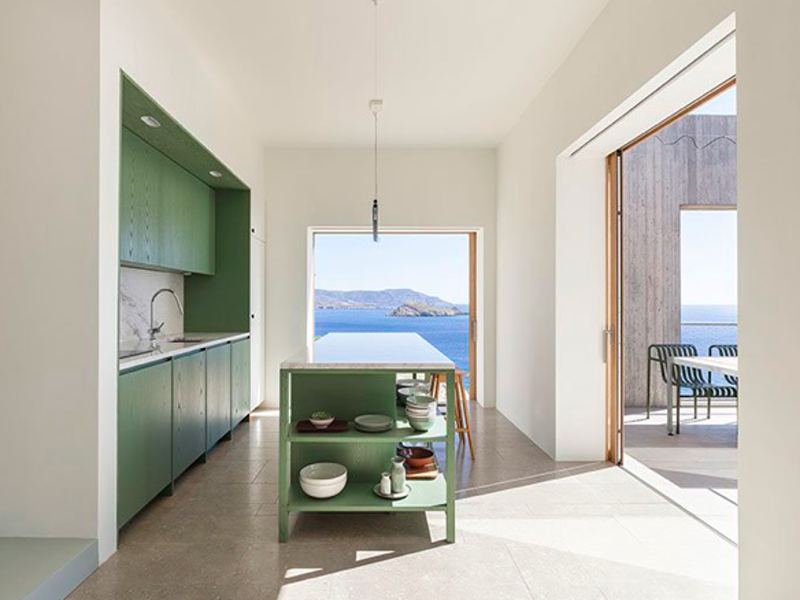
A stunning holiday home located on Karpathos island, set over a rocky cliff and featuring an open-air dining area that looks out across the Aegean Sea, has been named one of the world’s best-designed homes for 2018 at the prestigious World Architecture Festival Awards.
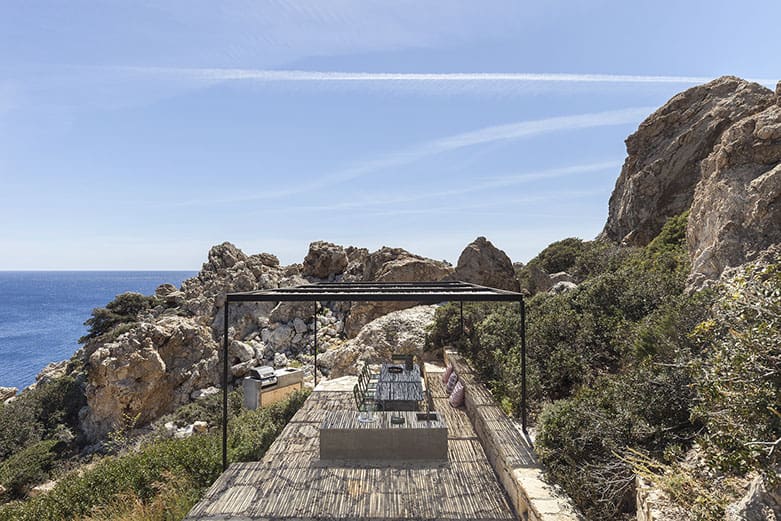
Named Patio House, the property was designed to blend in with its beautiful surroundings, as the French owners asked that the home not compete with the natural beauty of the landscape.

The result is a simple grey concrete structure topped with a gravel roof, which was designed by Swedish architectural firm OOAK.
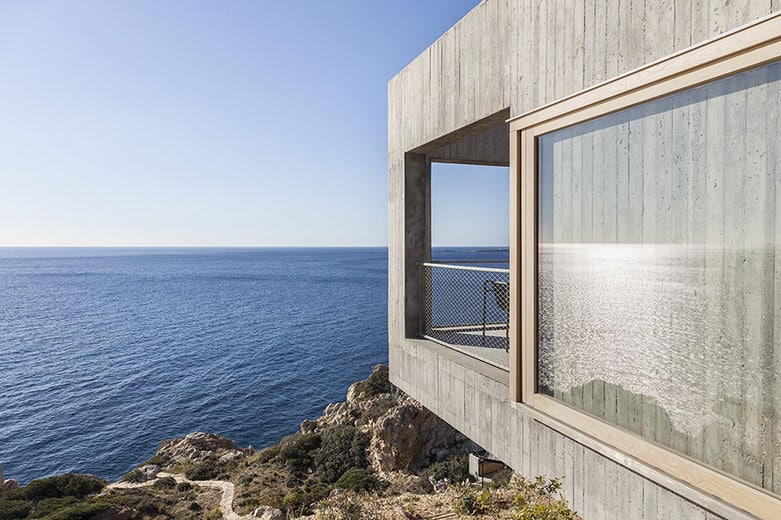
The property's bright interior combines references to traditional Karpathian architecture with Scandinavian furniture and a variety of materials. Windows are perfectly positioned to frame specific views of the sea and landscape.
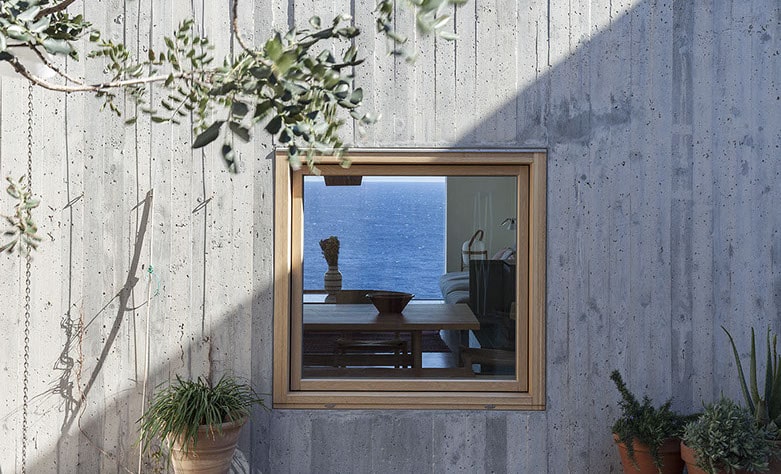
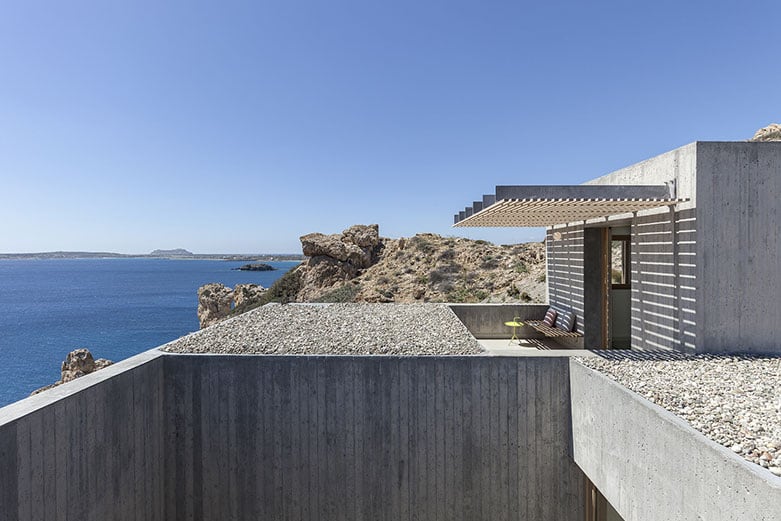
Situated below the home, the outdoor living room acts as a connection between the house and the sea. Downstairs you will find the patio, which includes an outdoor kitchen, dining area, and lounge space with unobstructed views of the water below.
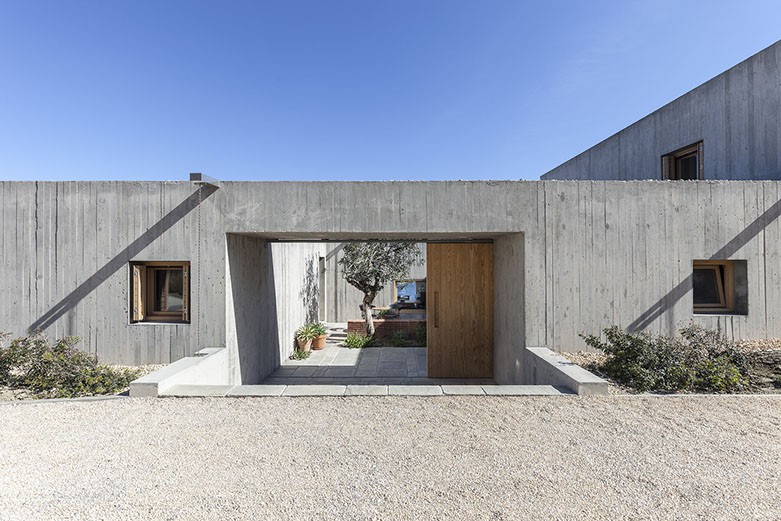
The entry features a massive sliding wooden door that opens up to an interior courtyard. Beyond the courtyard, the public space of the home is an open plan family room with a living area, dining space, and kitchen.
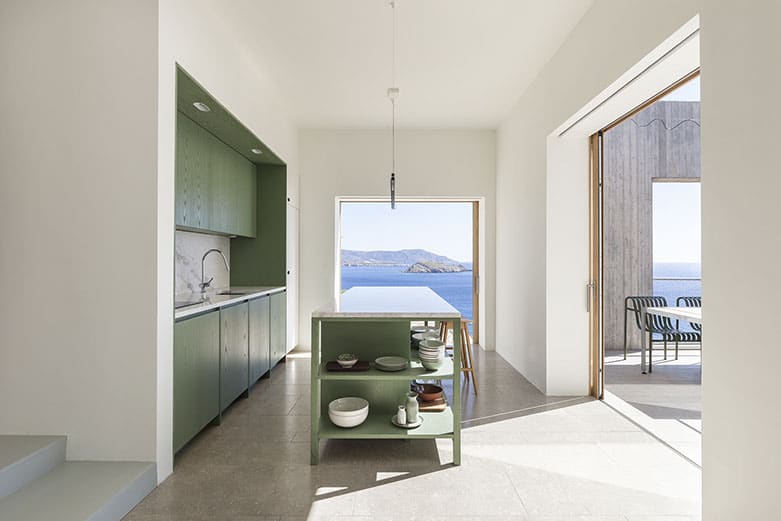
There are two bedrooms and a bathroom while on the other side of the home is the master suite. All of the rooms feature massive windows that frame beautiful views of the water and hillside.
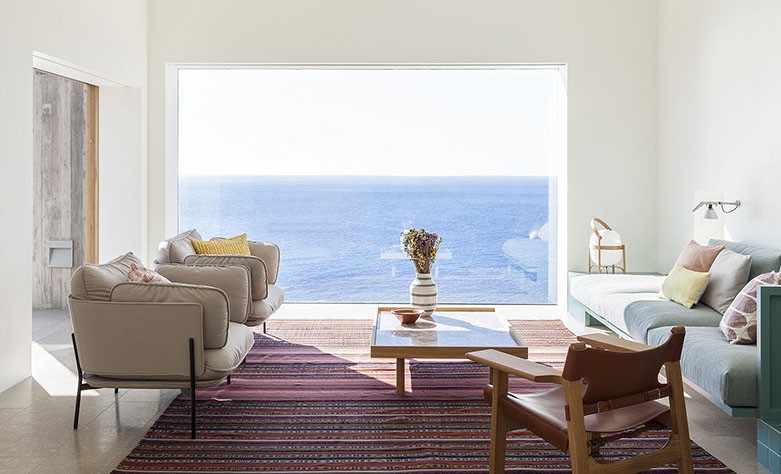
The home is decked out in a minimalist Mediterranean style. Bright white walls, stone tile flooring, and warm-toned furnishings reflect the traditional Cycladic style while still feeling fresh and modern.
The result is a bright and airy home perfect for relaxing and taking in the views after a day on the water.
*Main Source: The Manual
*Images: OOAK Architects

