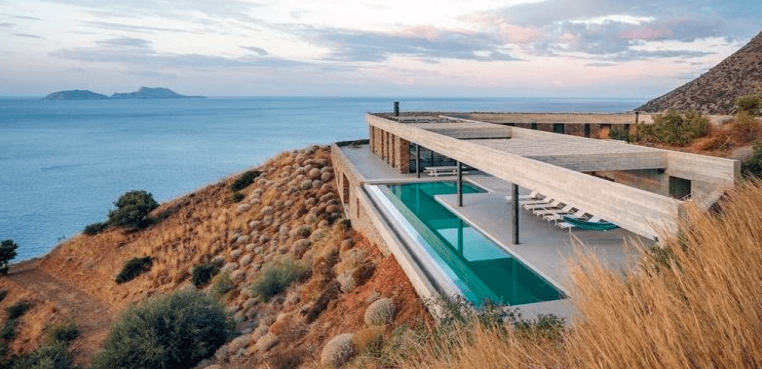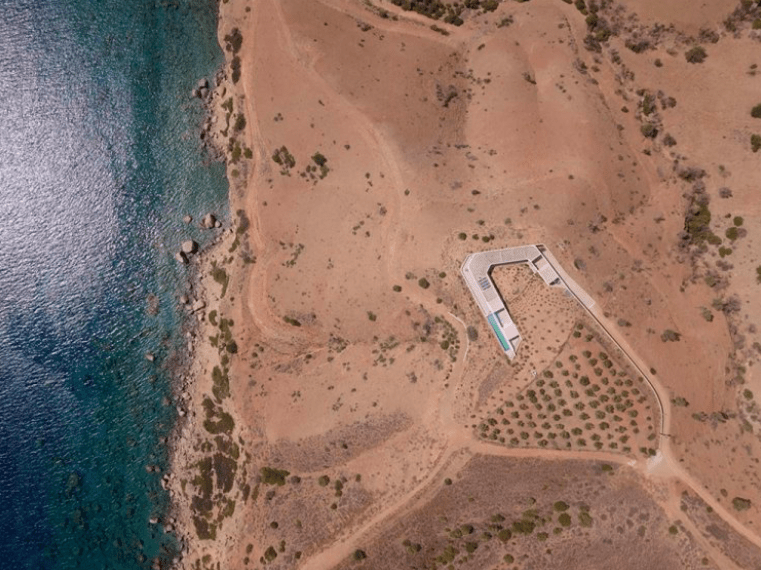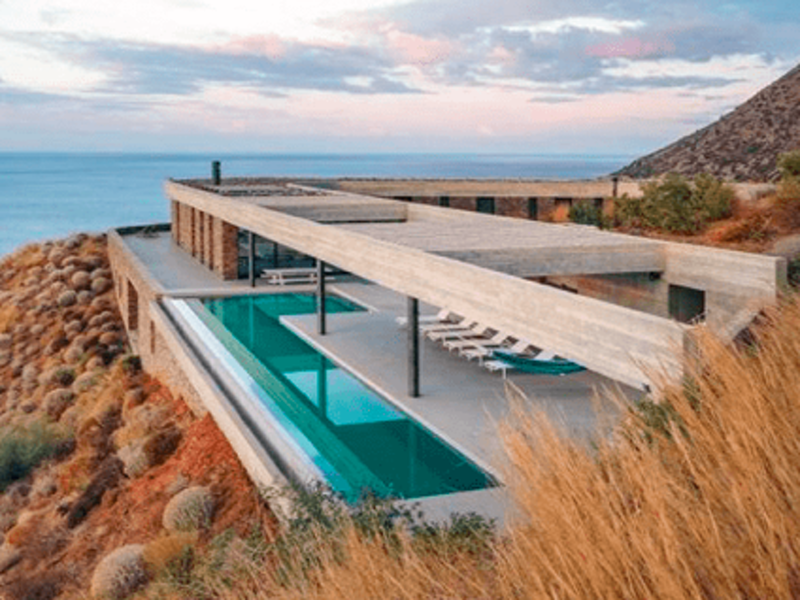Greece-based architecture and interior design studio, decaAchitecture have designed the concept and master plan for a stunning three-building compound, Galinis Gorges, in southern Crete.

Greece-based architecture and interior design studio, decaAchitecture have designed the concept and master plan for a stunning three-building compound, Galinis Gorges, in southern Crete.
What sets this striking project apart is the magnificent geographical features of the site and the beautiful position in which it sits on.
The main area called the Ring House is a stunning home by the sea, situated high on the mountain with breathtaking views, it's almost hidden by its natural surroundings.
It is located in Agia Galini, a village by the Libyan Sea on the southern coast of Crete about 55km from Rethymno and 68km from Heraklion and approximately 306km from the Sahara desert, which brings dryness and desert landscape features to the location and house.

The property was also used as a landscape preservation effort. The material excavated for the house was used to reshape the land back to its original formations as previously the topography had been severely scarred by the random and informal carving of roads. Native flora and site-specific plants were also surveyed and seeds were collected in order to understand the predominant biotopes on the different slopes in the plot. They were then cultivated in a greenhouse for more seeds that were later sowed over the scars of the earlier road work for the regeneration of the flora.
The real beauty is that the house becomes one with the environment.

