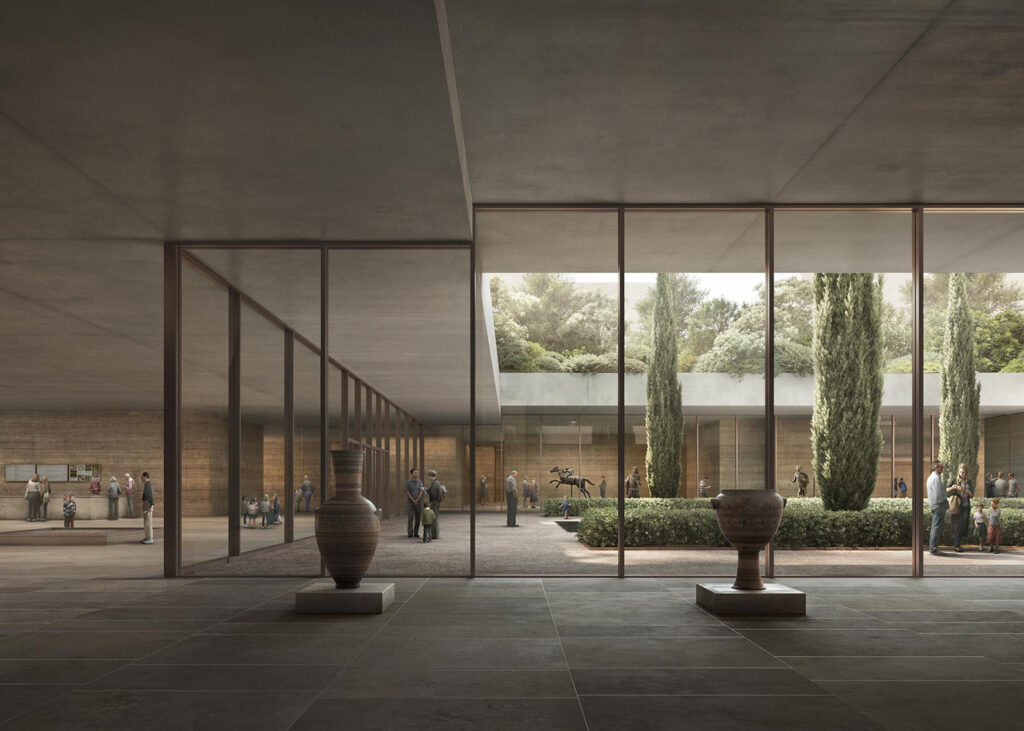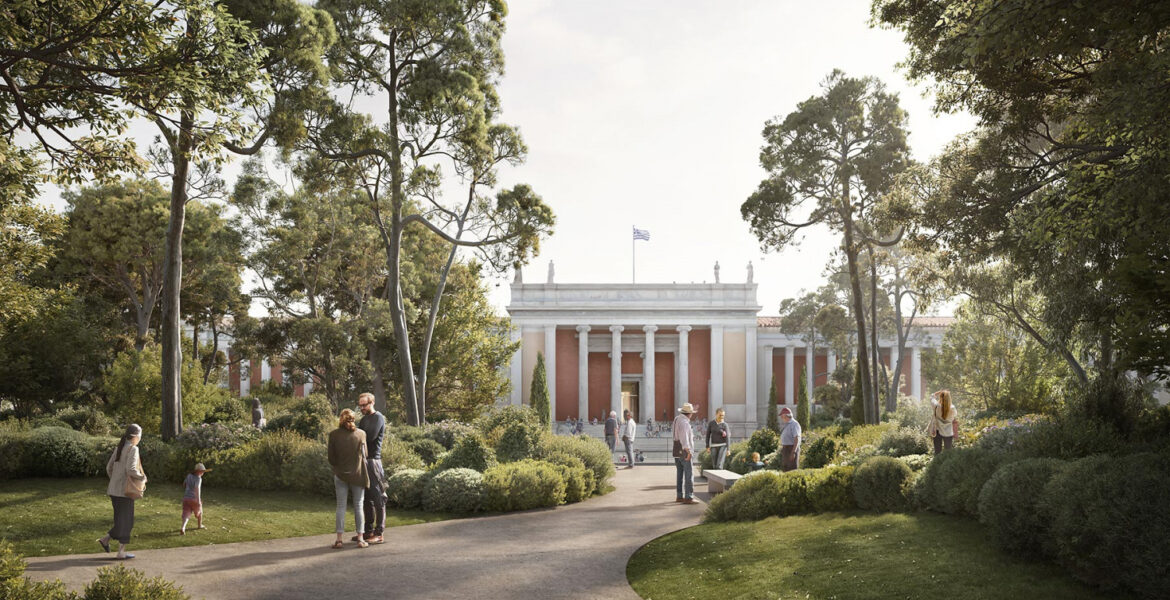In January 2023, it was announced that the National Archaeological Museum of Athens selected David Chipperfield Architects as the winner of an international competition to design its highly anticipated expansion. The largest museum in Greece and perhaps among the most important in the world, the original neoclassical building was constructed at the closing of the nineteenth century. It housed a humble collection of excavations mainly from the immediate region.
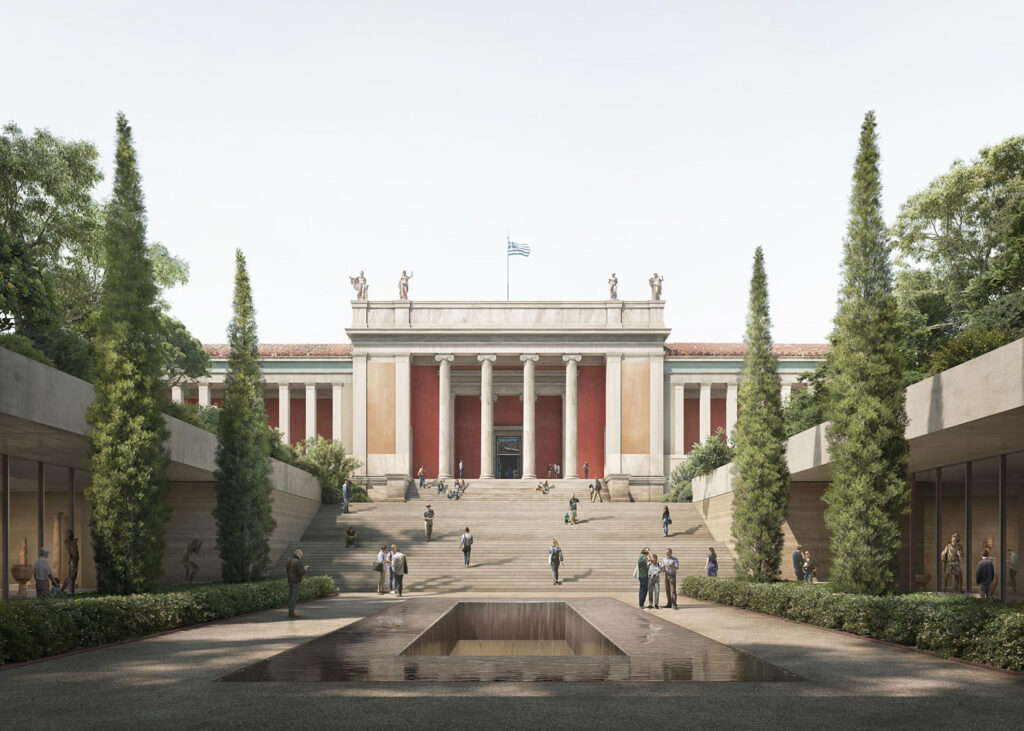
One month later, in February 2023, the Berlin-based architectural firm unveiled the much-anticipated design, which draws on the essence of the original structure — a romantic Philhellenic idea of an urban landscape articulated through lush open spaces within the dense urban network — and uses the monumental building as a starting point to frame it with nature.
A SUBTERRANEAN EXPANSION OF THE ATHENS ARCHAEOLOGICAL MUSEUM
The architects led by David Chipperfield, together with local practice Tombazis & Associates, propose an expansion of the plaza fronting the National Archaeological Museum of Athens. New exhibition spaces will be subtly housed beneath the plaza. In contrast, a contemporary and new facade will present a sensitive new face for the museum alongside a grand stair, expanding the neoclassical architecture without obstructing or mimicking it.
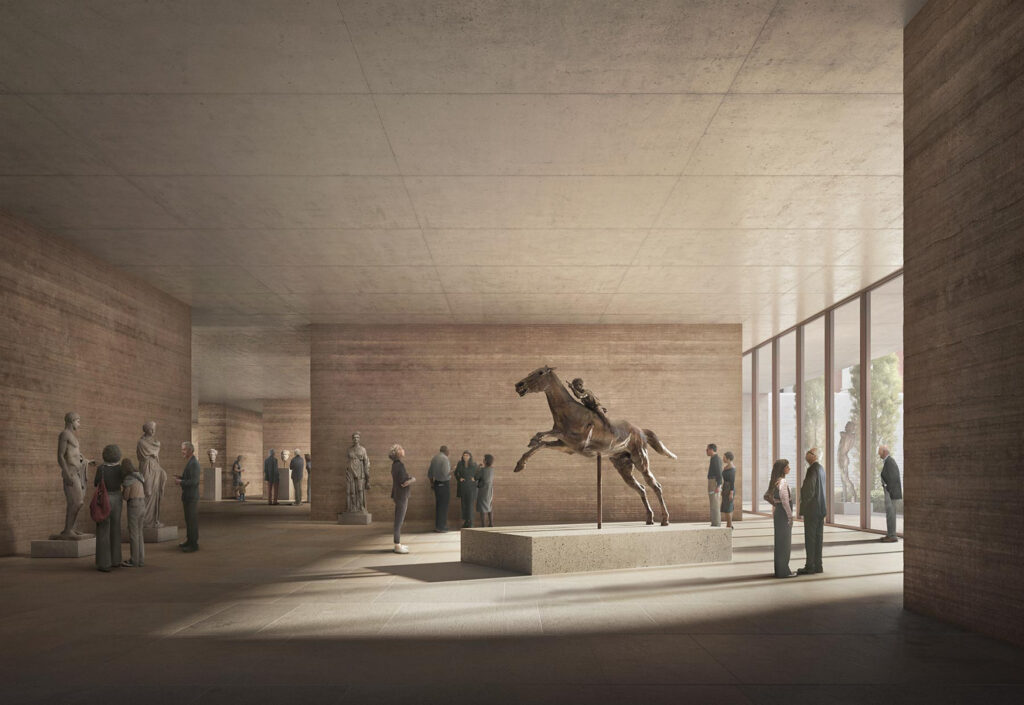
The design's logic follows the site's existing topography: an imposing neoclassical building facing a large green square. The extension houses the museum’s main public functions – ticket office, store, restaurant, auditorium, and spaces for permanent and temporary exhibitions – arranged symmetrically and respecting the historic architecture. The main entrance is brought to street level, strengthening the museum’s relationship with the city. Through a new façade, the museum communicates openly with its urban surroundings and offers passers-by glimpses of the new exhibition spaces.
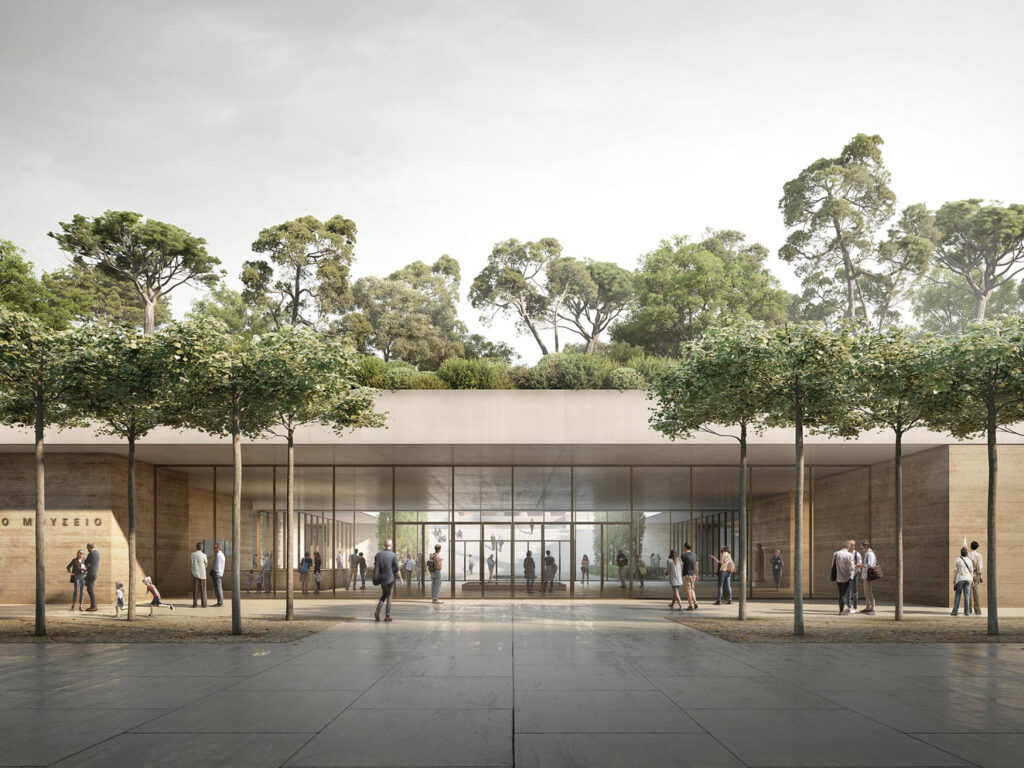
Upon entering the museum, visitors pass through two floors of continuous, flowing exhibition spaces that lead them to the existing building. A refined architectural language of pure and clear volumes, diagonal vistas, and rammed earth walls contrast with the historic spaces. Combined with a precise play of light and shadow, the feeling of underground caves is evoked, providing a sensitive setting for the exhibition of artifacts and sculptures from the collection.
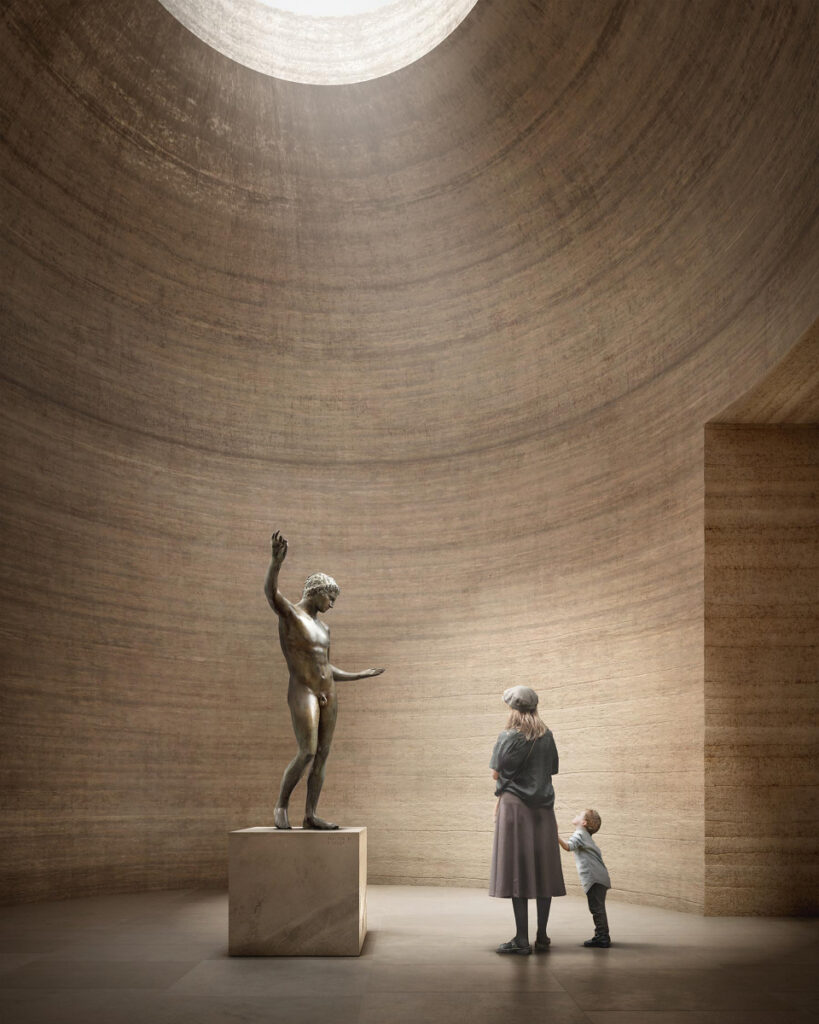
The museum garden provides an ideal, quiet public space above the bustling city. It recalls the ancient Greek ideal of a public gathering space for all citizens. Designed by Belgian landscape architect Wirtz International, the landscape is rich in texture.
The volumes on the lower level allow for the planting of giant trees on the roof. Generous gravel areas and pathways, lawns, groups of umbrella pines and Aleppo pines with evergreen holm oaks and tailored groups of shrubs are reminiscent of 19th-century parks. The park is accessible from all sides, and a sunken, sheltered courtyard at the heart of the complex connects old and new and provides an attractive meeting place for museum visitors and Athenians.
