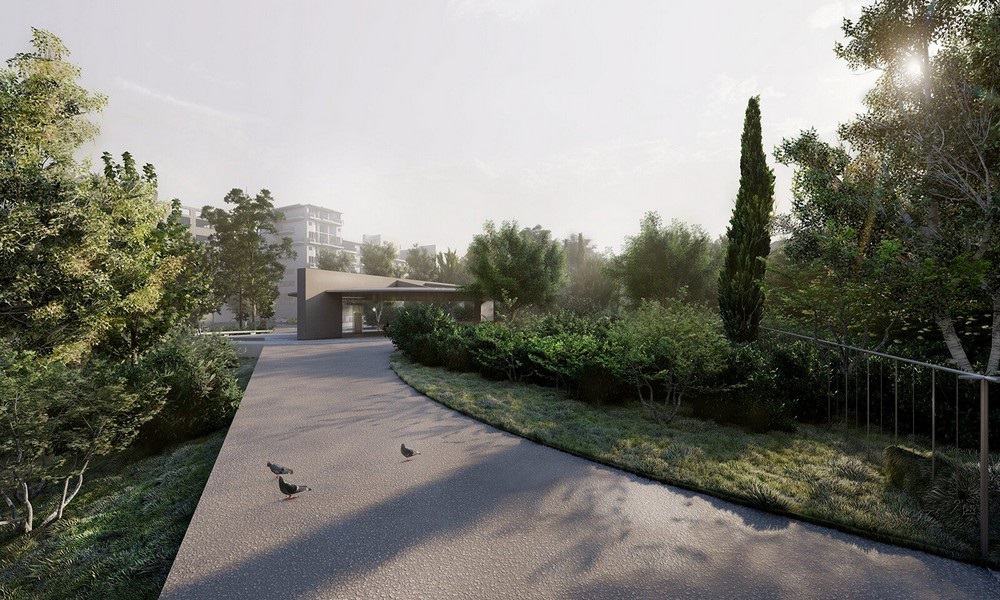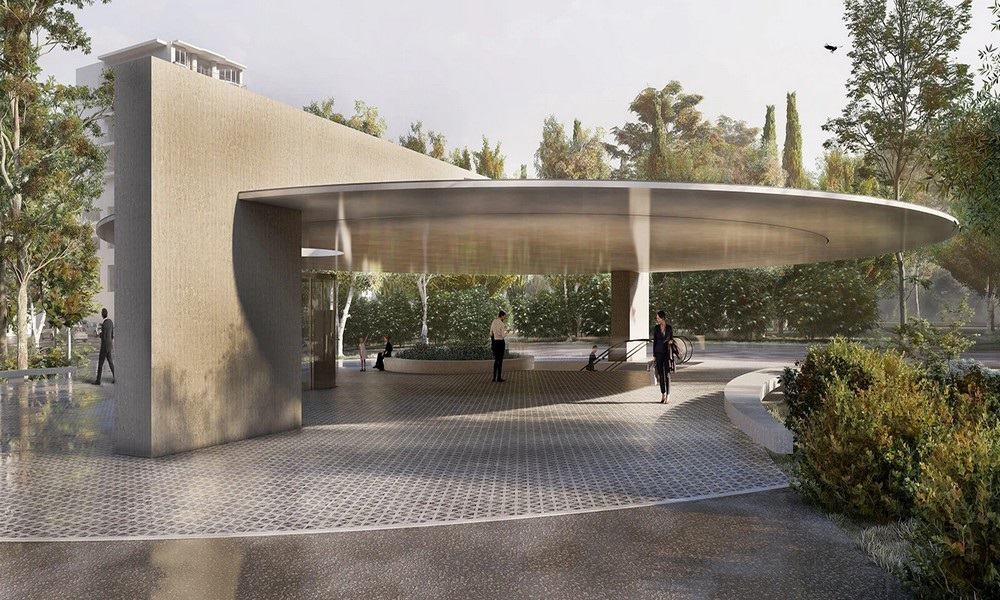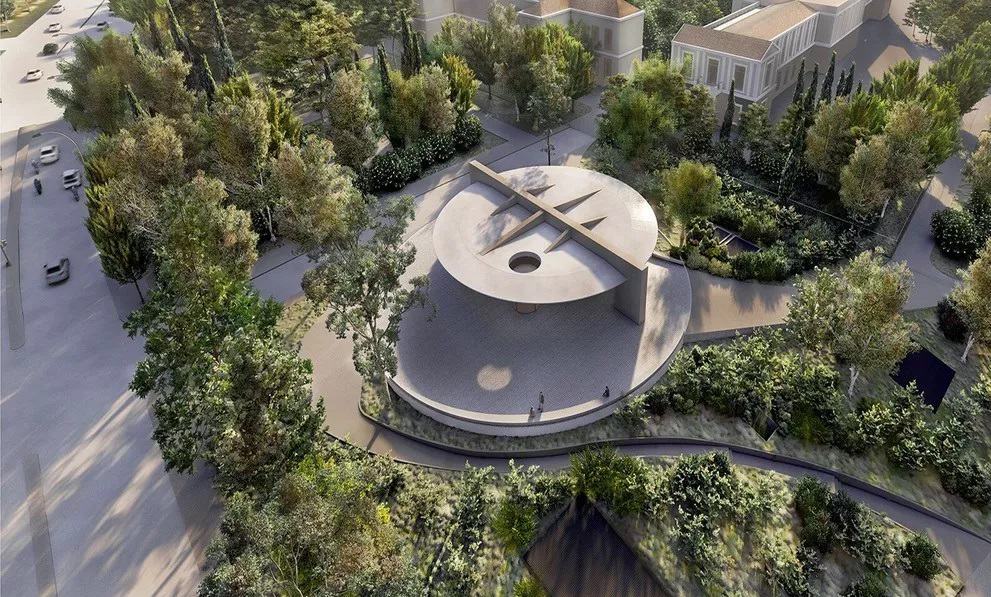The architectural competition revealed a winner; now, there is a clear picture of the project.
Of the four proposals submitted for the metro line 4 Dikasteria station, the one that prevailed in the architectural competition was from the Tense Architecture Network office, which received the second prize.
It is worth noting that no first prize was awarded, but as the managing director of “Regeneration of Athens” pointed out, the maturation of the studies will proceed with the first winner of each competition.
From the minutes of the decision, the following emerges:

“The study proposes a special, high-quality design, recognisable architectural element, a circular canopy of the entrance-exit of the metro station which steps on a circular square and will act as a reference point for the station and the area. The elevator to the subway station is successfully redesigned as a glass cylinder. The study also proposes intensive planting of the plot around the circular roof, integrating it with the park in front of the entrance of the courts.
“The green area continues and fades gradually, reaching Protomayia Square and the area in front of the old building of the Evelpidon School. While the proposal solves very successfully the part concerning the movement of metro passengers and the design of the very special entry-exit element in the station, it does not offer a design proposal for the rest of the space, which is called to function as a quality shared space for resting, walking and meeting of the residents of the neighbourhood”.

In terms of traffic, the point currently functions as an informal hub channelling vehicle traffic from the centre of Athens to the area of the Kipseli, with increased traffic throughout the day. On the contrary, pedestrian traffic is limited despite the area’s immediate proximity to the Areos Field and the relatively comfortable sidewalks.

