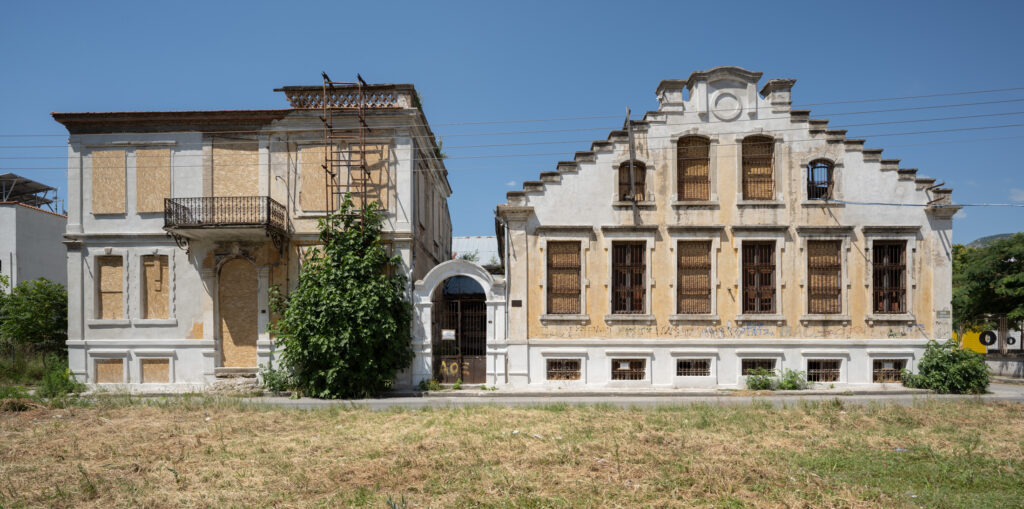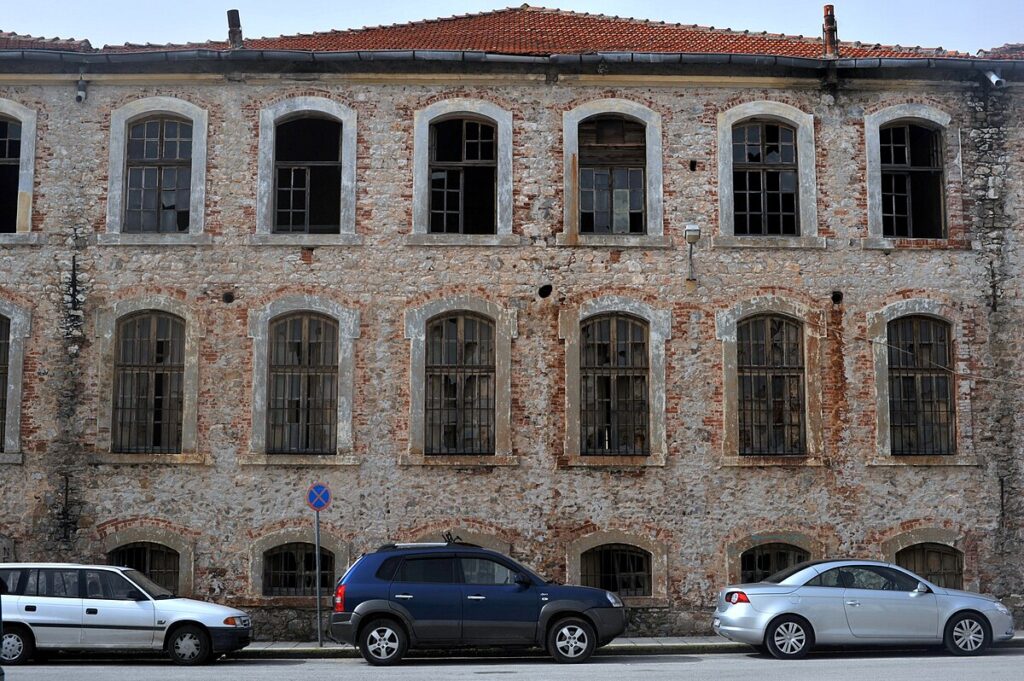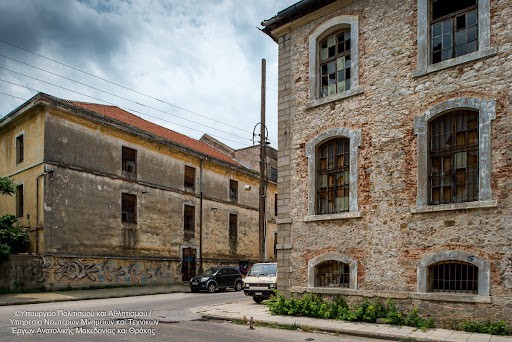A new 1,100 sq.m museum will open in the buildings of the Tobacco Warehouse complex in Xanthi. The city's Diachronic Museum will be housed there and host important antiquities found in the wider area.
"The Tobacco Warehouses, most of which have been declared national monuments by the Ministry of Culture, are a registered trademark of Xanthi, as they are associated with the era of economic and commercial prosperity in the city. Xanthi is one of the numerous regional unit capitals without an Archaeological-Diachronic Museum. Reusing buildings in our cities for cultural uses is our main political priority," noted former Minister of Culture Lina Mendoni.
"Based on these three basic conditions, we are launching the restoration and utilisation of the buildings of the Tobacco Warehouse complex in Xanthi to create a Diachronic Museum in which the very important antiquities discovered in the wider area will be exhibited. In this way, buildings-monuments, witnesses of the city's prosperity and urban development, are saved. Through the new uses, they are protected and integrated into the city's social fabric and Xanthi's unique cultural reserve," she added.

The Tobacco Warehouse complex consists of the northern Building A, on Androutsou and Ellis Streets, and the southern Building B, on Ellis and Parodo Streets. In 1991, the buildings were classified as historical monuments.
The two Tobacco Warehouses' buildings are single-roomed and structured on three levels: semi-basement, raised ground floor, and first floor. Their state of preservation is not good.
Specifically, Tobacco Warehouse A has a total area of 540 sq.m. and consists of three floors. Tobacco Warehouse B has a total area of 562.50 sq.m. and consists of three floors.

The building program of the Ephorate of Antiquities of Xanthi for Building A in the basement includes a multi-purpose room, reception, common areas, stairs/elevator, and sanitary facilities. The ground floor includes administrative uses of the Ephorate of Antiquities of Xanthi, the archive, the reception hall, sanitary areas, common areas, and stairs/elevators. Exhibition sections are hosted on the third level. Each level has an area of 180 sq.m.
The basement of Building B will have warehouses, a maintenance laboratory, sanitary areas, common areas, and stairs. On the ground floor, there will be a reception area, publishing office, shop, changing room, space for periodical exhibitions, sanitary facilities, and an elevator for people with disabilities. Exhibition uses are hosted on the third floor. Each level has an area of 187.50 sq.m.
READ MORE: Serres and Lake Kerkini, a beautiful but forgotten place.


