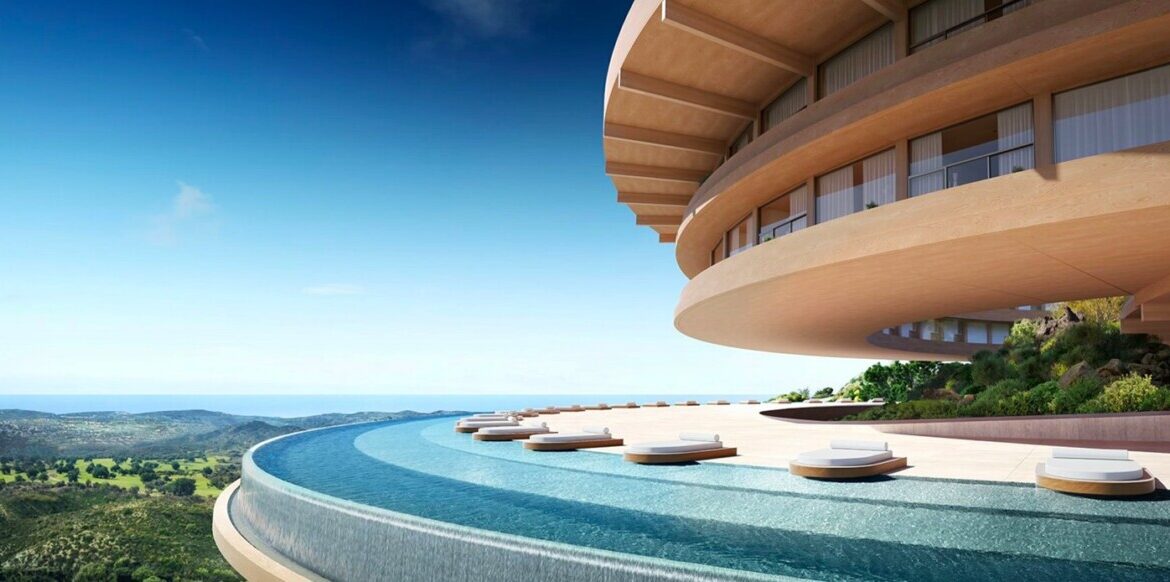Kyriakos Tsolakis Architects unveils innovative resort design nestled in the foothills of the Troodos Mountains, Cyprus
In a ground breaking move that seamlessly integrates architecture with nature, Kyriakos Tsolakis Architects has revealed plans for a resort in the foothills of the Troodos mountains in Cyprus. The innovative design, consisting of pivoting ring formations, harmonises with the natural hill cascades, transforming the landscape into a captivating panorama.
The resort, featuring 320 rooms, represents a milestone as the first mass-timber building construction on the island. Departing from the conventional hotel layout, where rooms are either oriented towards the sea or the inland, the design evolves into a ring shape along the 'sea view' edge, maximising outward-facing room arrangements.
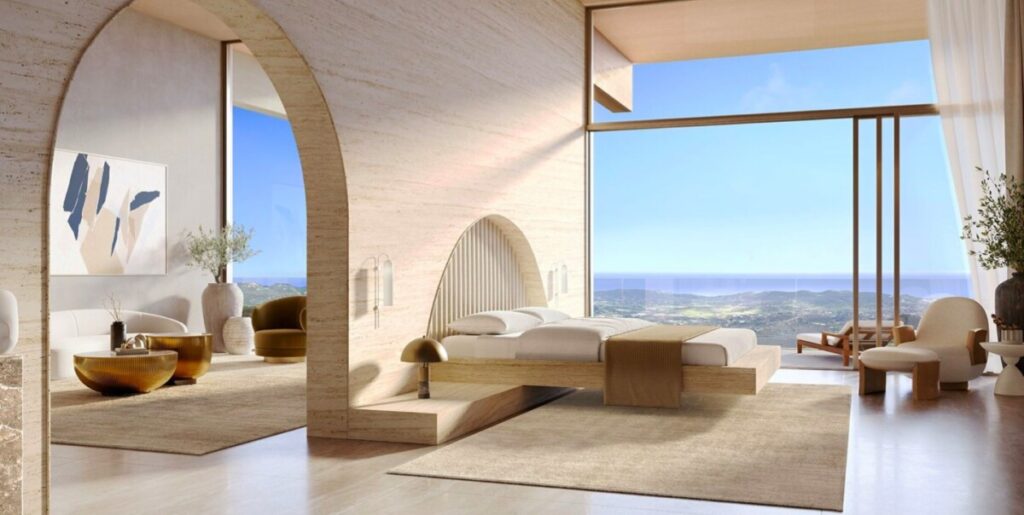
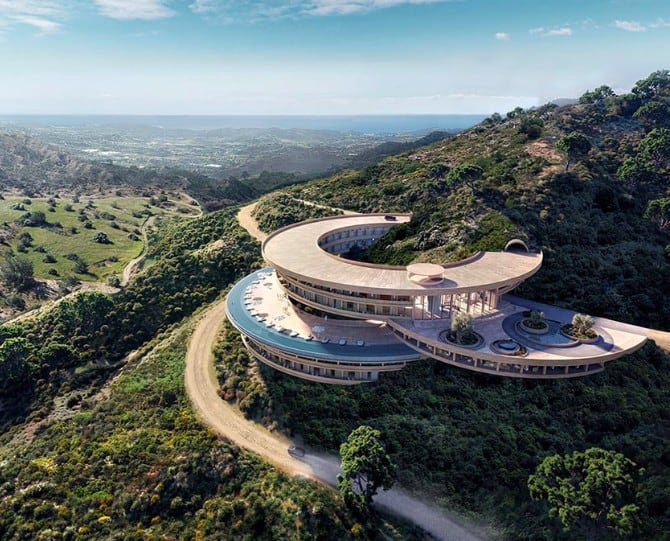
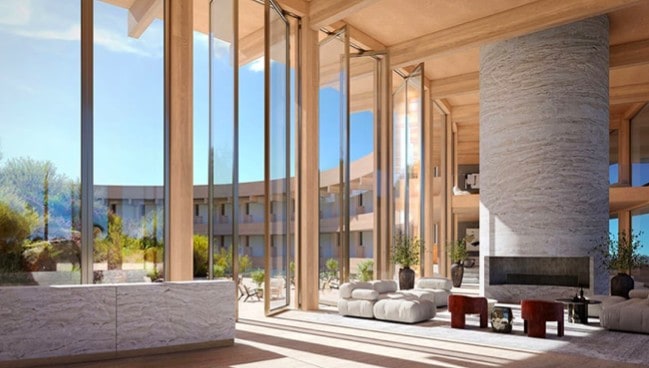
Emphasising the resort's connection to its surroundings, a radial infinity pool mirrors the expansive nature of the design, extending gracefully across the curved edge, offering guests a breath taking view of the surrounding landscape. The circular volumes elegantly embrace the mountainous terrain, allowing the landscape to flow through the ring centres, demonstrating a commitment to preserving the site's natural habitat.
"The human experience needed to be amazing with spectacular views out, but also a strong identity from afar. The recognisable silhouette is born from the need for all rooms to be 'outward facing,' so we bent the form to increase the length along which the guest rooms are located," shares the design team.
Maintaining a deep commitment to sustainability, the resort utilises harvested structural timber as the primary building material, exposing much of it in the interior. Plans for on-site renewable energy production and rainwater collection further underscore the project's eco-friendly approach. Local and recycled materials are prioritised for interior surfaces, aligning with the architects' vision for a sustainable and environmentally conscious development.
The resort's unique layout lifts ground-level development onto the ring rooftops, with two of the three rounded units housing guest rooms and the middle ring hosting amenities such as restaurants, pools, a wellness centre, and the lobby.
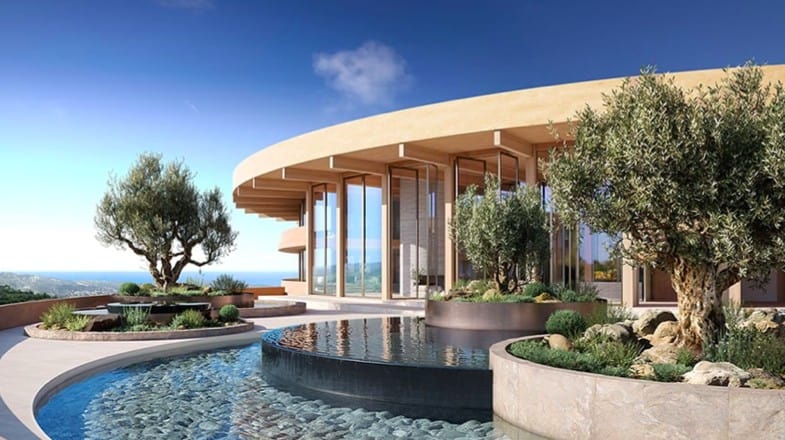
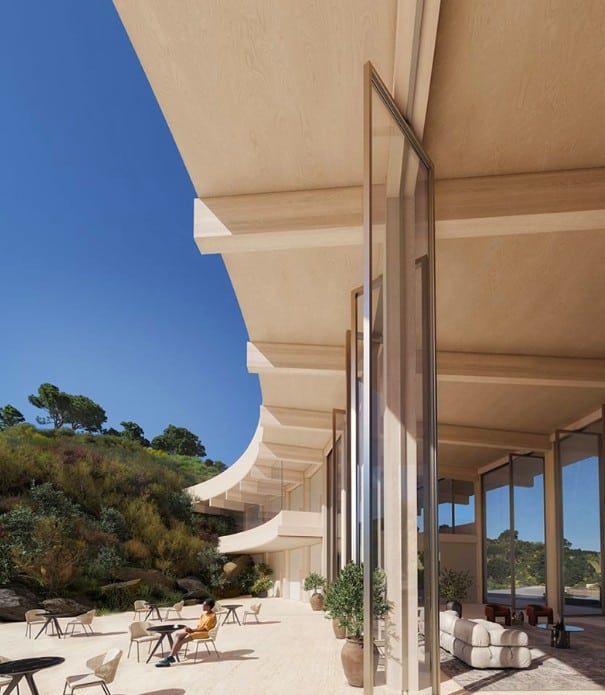
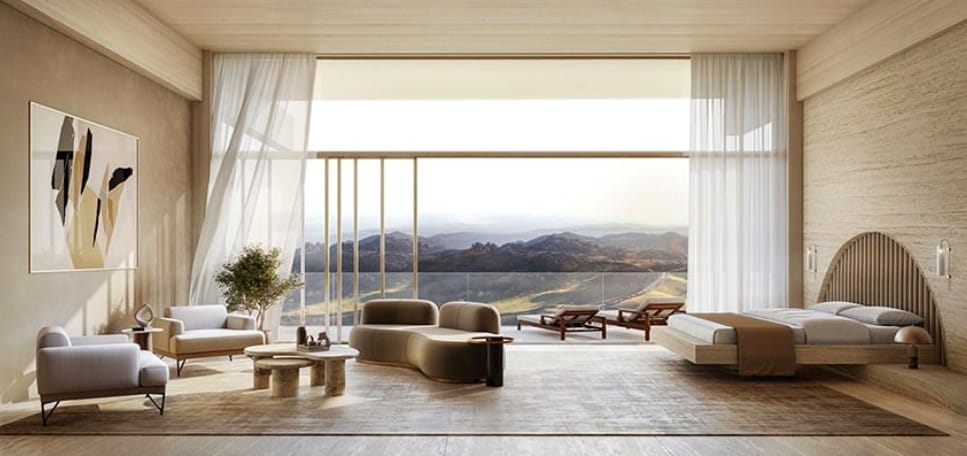
The building form, composed of three rotating rings, overlaps to create a distinctive silhouette. A glue-laminated truss system in a radial configuration and a cross-laminated floor with reinforced concrete stair cores contribute to the lightweight nature of the structure, facilitating the cantilevering ring above the amenities level.
A circular staircase and lift at the arrival platform guide guests down to the lobby area, where circular gardens with meandering paths, water ponds, and shaded seating under trees create a serene atmosphere. The double-height lobby, featuring rotating doors for cross ventilation, opens up to spill-out spaces that seamlessly meet the cascading mountain landscape.
Materials such as travertine, lime-plastered walls, and exposed mass timber adorn the interior, reflecting a blend of natural elements and contemporary design. The suites, with their wide layouts, frame the expansive horizontality of the Troodos mountain range, offering guests a unique and immersive experience.
As opposed to the typical coastal location of most hotels, this resort boldly ventures into the underdeveloped rural area of the island, injecting vitality into the Troodos mountain foothills. Kyriakos Tsolakis Architects' vision not only redefines resort architecture but also sets a new standard for sustainable, nature-integrated design.
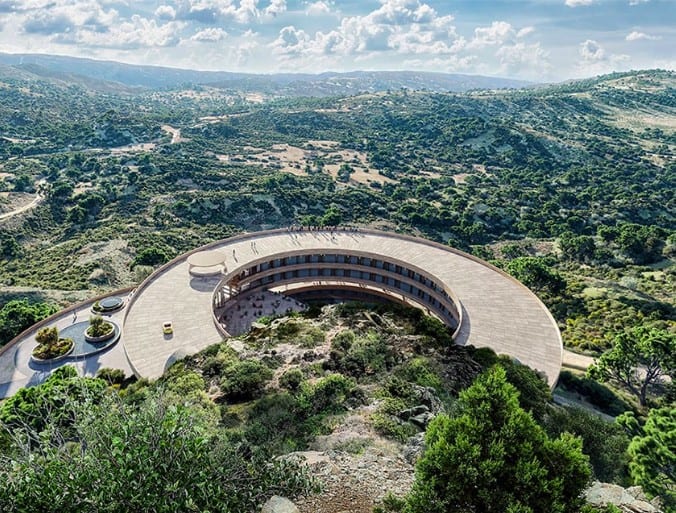
Project info:
Name: Resort Air
Designer: Kyriakos Tsolakis Architects @tsolakis.architects
Visuals: IDDQD Studio | @iddqd.studio
All visuals by IDDQD Studio | @iddqd.studio
Read also Get Ready for a Greek Extravaganza: Epiphany Greek Festival Heading to Sydney in January

